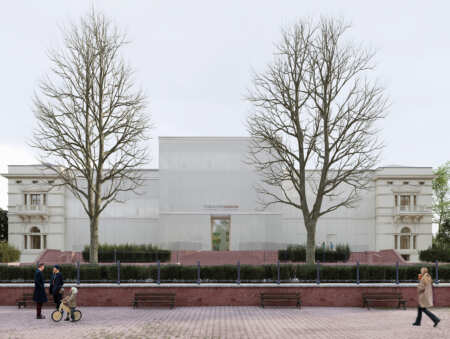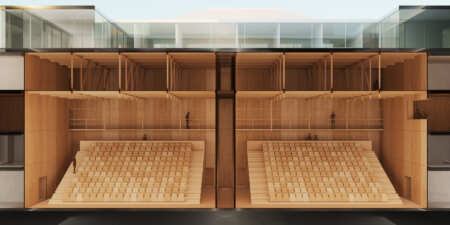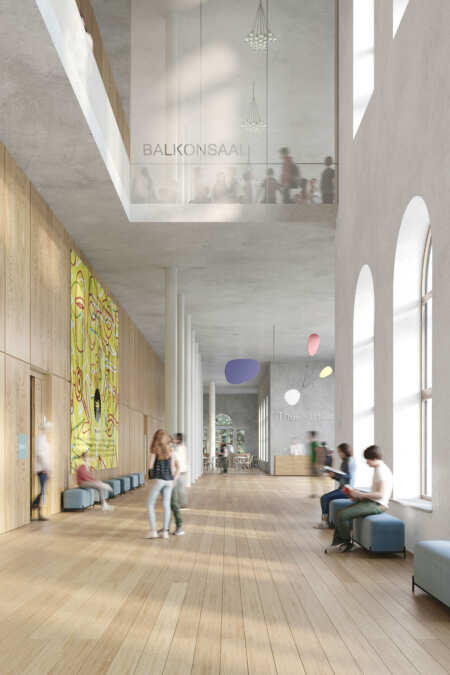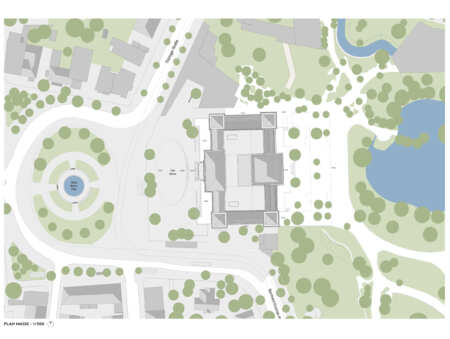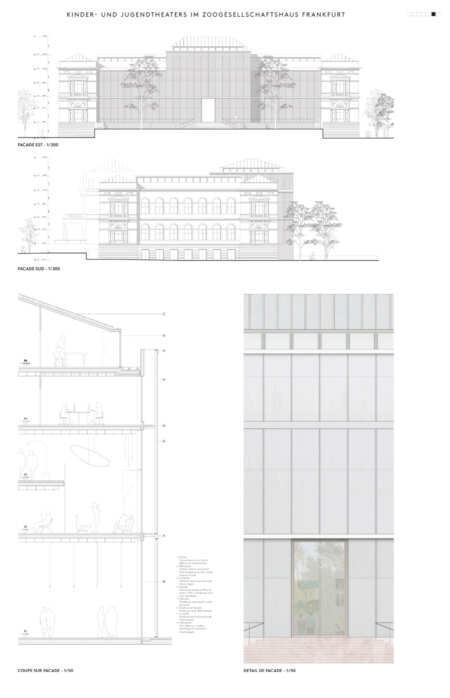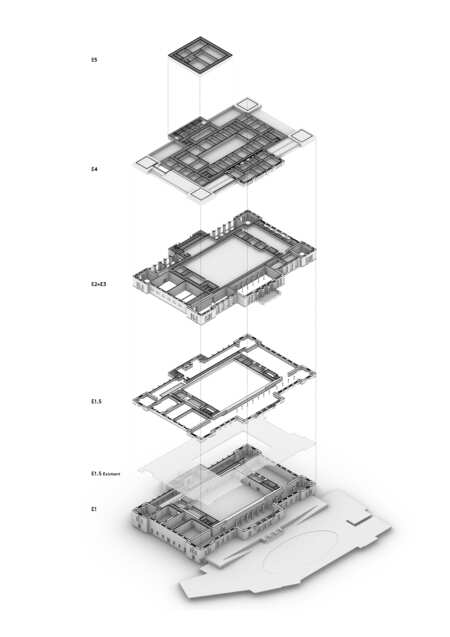Francfurt
Children's and Youth Theatre
"Memory is an ever-present phenomenon, a place lived in the eternal present; history a representation of the past."
Pierre Nora, Les lieux de mémoire.
This project of reappropriation highlights the construction of a collective memory through architecture: the architectural project to build the history to come. It is in this sense that we have built our proposal. We are not eulogising a lost architectural object, we are rebuilding with the memory of the past and with the tools of our own modernity.
The idea of modernity is nevertheless that of a continuous dimension where it is clear that the past and the future coexist" Baudrillard, J. & Nouvel. J., Les objets singuliers. Architecture and philosophy
The classical architectural heritage necessarily refers us to the well-known specificities that constitute it. The choice of materials used, the design, the rhythms and sequences of the structural frames, the proportion of the volumes, the noble levels, the high ceilings, all these elements of language are characteristic and are the guarantors of the coherence and specificity of the building, and are capable of generating the beginning of a formal response.
Historically, since its construction in 1875, the Zoogesellschaftshaus has already undergone several reconstructions and alterations, and its present re-qualification is part of the process inherent in every building, that of overcoming the course of history and reinventing itself each time.
Architecture as transformation is an inflection of our profession, which responds to the ecological needs of our time. This conscientious approach takes shape in an attention to the environment and the search for a resilient proposal. Respect for the memory of the site is essential here, as it is a building representative of late 19th century classicism. The project will have to confront this heritage and take on a new horizon. The modifications to the building, such as the simplification of its levels and the insertion of new programmes, will pay homage to the existing building while giving it a second life.
The project thus consists, above all, of a careful reading of this heritage. By relying on the building's constructive rationality, the aim is to rediscover the pleasures of an architectural journey.
By rediscovering the historical levels that made up the facades, by playing with new roof volumes and materials, and finally by adopting a new, quieter eastern facade while seeking transparency and views, are all compositional elements that become the key to the project's success.
On a pragmatic level, the aim here is to merge two programmes that are watertight, both in their organisation and in the management of their flows. The spatial reorganisation was thus simplified.
The entire administration of the Frankfurt Zoological Society is located on the last levels (E4 and 5), the last of which has been newly created around a tree-lined patio, located above the two theatre halls. The exhibition room is located on the ground floor (E1) on the eastern side, in order to take advantage of its main orientation towards the zoo and access to the terrace. Finally, the zoo school is located on level E0, on the northern part of the building, in the immediate vicinity of the zoo entrance, allowing for better management of public flows.
The children's theatre programme can be divided into three related sub-assemblies, interconnected with each other, while maintaining the privacy of each.
- The public part, welcoming children and parents, is located on the whole of level E1, except for the part reserved for artists and technicians for access to the rooms, and on the west and north wing of level E2 for access to the rehearsal rooms and the balcony room.
- Administration, technicians and actors are grouped together on levels E2 and E3 on the eastern and northern parts of the building, thus respecting the synergies specific to the operation of the theatre. All of these spaces communicate with each other, and are doubly so, since the two levels are part of a single unit, since the visual connections are so important due to the hoppers and double-heights that punctuate the route and link these spaces.
Client : Frankfurt am Main - The Magistrate / Cost : 20.4€ HT / Surface : 9733m² / Schedule : 2021 / Team : LAN (mandatory architect), SOLL SASSE BDA (Architects) | Certifications and environmental labels: XX
